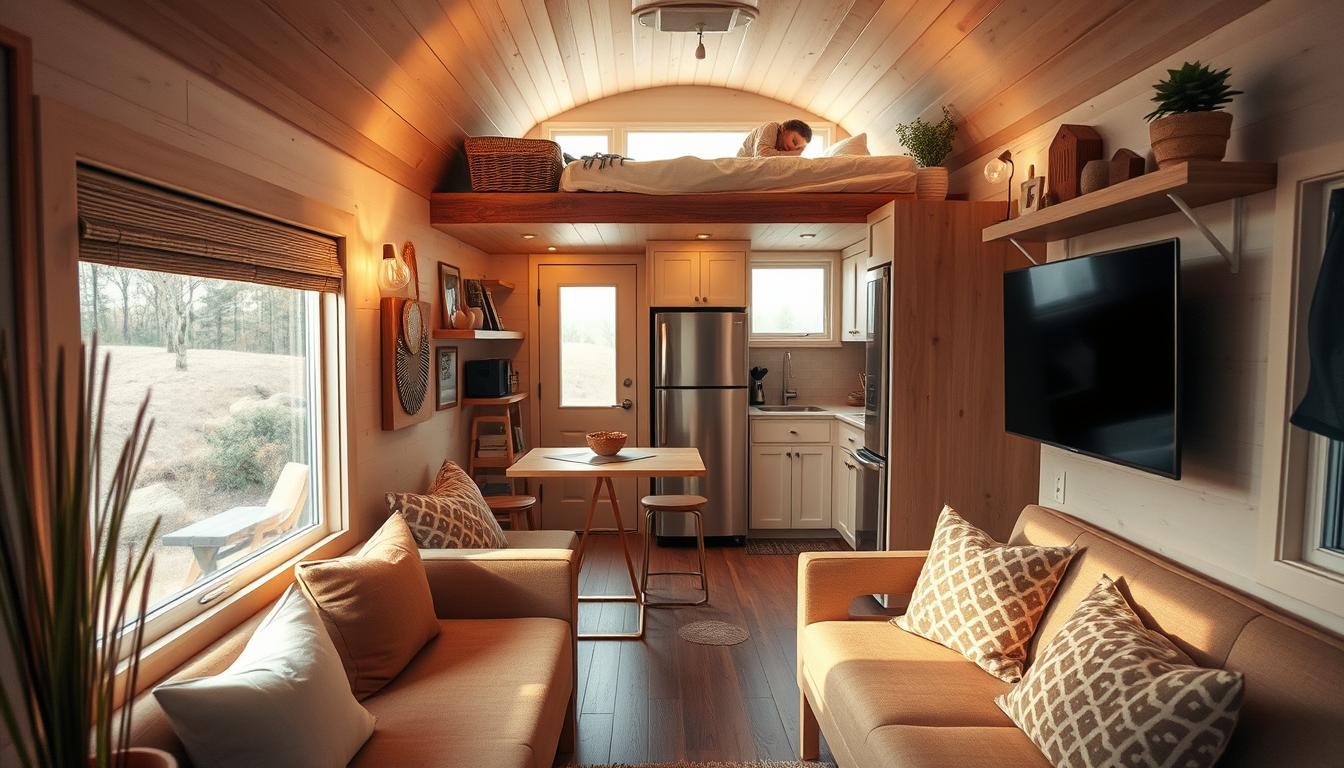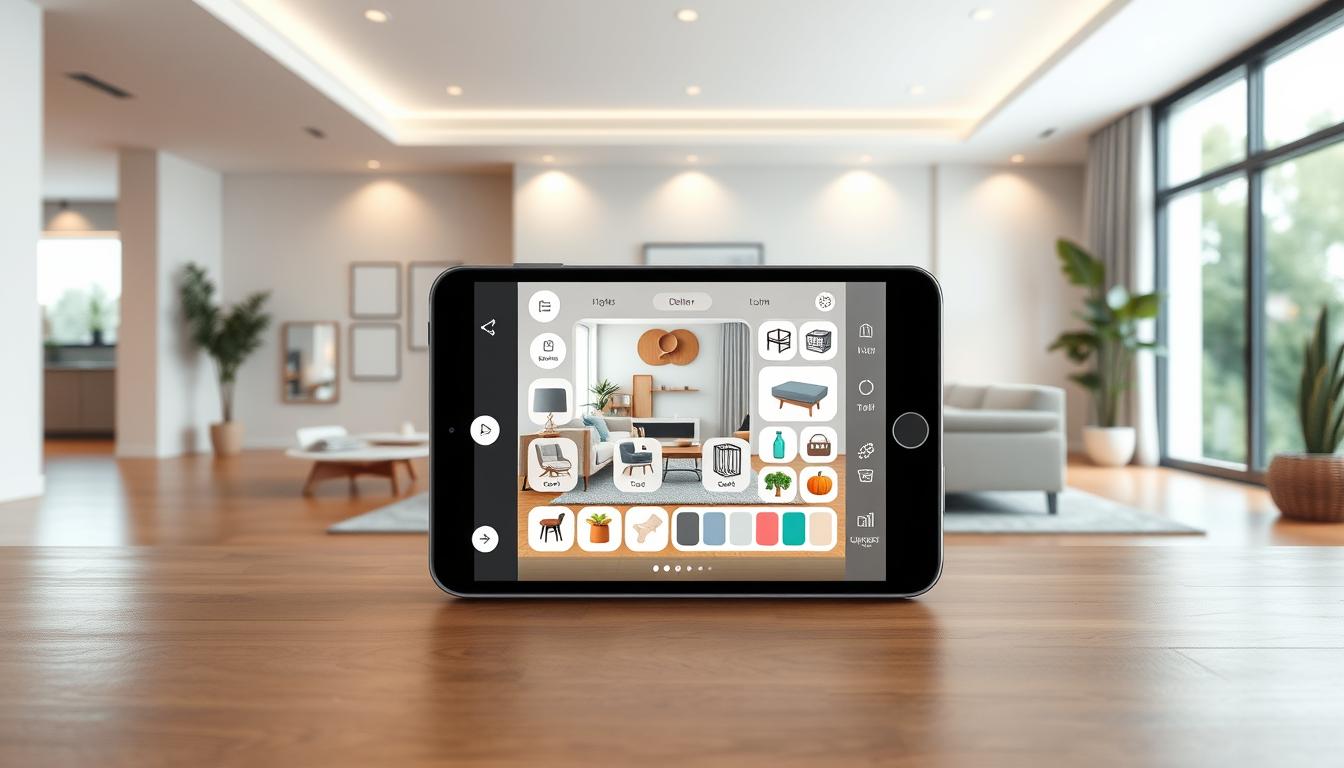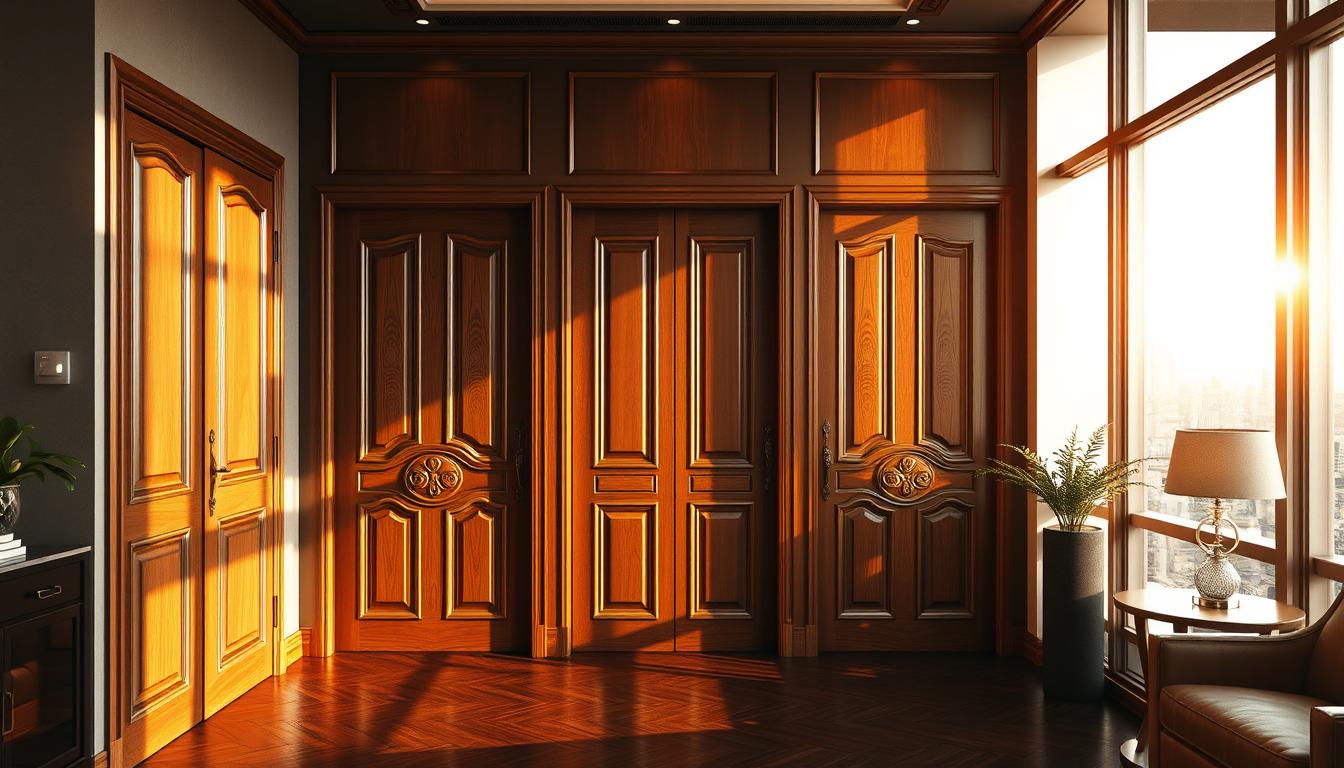Did you know the tiny house movement has grown by over 60% in five years? More people are choosing compact living spaces for their simplicity and efficiency. When we dive into tiny home interior design, we face unique challenges and opportunities.
We’ll show you how to make a beautiful, functional, and personal space. We’ll cover everything from using space wisely to picking the right colors. We’ll also talk about furniture and storage solutions.
Our aim is to help you design a cozy, welcoming tiny house. It should show off your personality and meet your needs.
Key Takeaways
- Maximizing space efficiency in compact living spaces
- Choosing the right color palette for a tiny house
- Selecting furniture that is both functional and stylish
- Implementing effective storage solutions
- Creating a personalized and inviting atmosphere
Understanding Tiny Home Living
Tiny home living offers unique benefits and challenges. It’s key to grasp the details of living in a small space.
The Benefits of Tiny Home Living
One big plus of tiny home living is the reduction in living costs. You’ll spend less on utilities, maintenance, and other expenses. Plus, tiny homes are often environmentally friendly, needing fewer resources.
This lifestyle also encourages a simpler life. With less room for clutter, you focus on what matters most. This simplicity can make your home more organized and peaceful.
Challenges of Designing a Tiny Home
Designing a tiny home comes with its own set of hurdles. One major issue is maximizing space efficiency. Every inch must be used wisely to ensure the space is both functional and cozy.
Another challenge is making a small space feel open and free. This can be done with space-saving solutions and efficient furniture layout. These are key to making a tiny home feel welcoming and spacious.
Essential Principles of Tiny Home Interior Design
Creating a cozy tiny home interior means using minimalist principles and smart organization. We’ll show you how to use space well and keep it looking good. This will reflect your personal style.
Maximizing Space Efficiency
To get the most out of a tiny home, you need good tiny home organization tips. Choose furniture that does more than one thing, like a storage ottoman or a murphy bed.
- Use wall-mounted shelves and storage to make the most of vertical space.
- Choose small appliances and fixtures that fit your tiny home.
- Find hidden spots for storage to keep things tidy.
| Space-Saving Solution | Description | Benefit |
|---|---|---|
| Multi-functional Furniture | Furniture that does more than one thing, like a sofa bed. | Reduces clutter and makes more space. |
| Vertical Storage | Wall-mounted shelves and storage units. | Uses vertical space well, keeping floors clear. |
| Compact Appliances | Smaller versions of essential appliances. | They fit the tiny home scale, saving space. |
Creating a Cohesive Aesthetic
A cohesive aesthetic in a tiny home comes from a consistent design theme. Pick a few core colors and materials and use them everywhere.
To make the space feel bigger, use tiny house layout ideas that help things flow smoothly. For example, the same flooring everywhere can make it seem larger.
By following these tips, you can make a tiny home that’s both useful and lovely. You’ll make the most of every inch.
Choosing the Right Color Palette
Choosing the right color palette is key for tiny home interiors. It can make your home feel bigger, more welcoming, and personal. The colors you pick can change how your tiny home looks and feels.
When picking colors, think about how they affect your mood and the small space of a tiny home. For more ideas on colors for modern homes, check out our guide.
Light Colors vs. Dark Colors
Light colors are great for tiny homes because they make the space feel bigger. White, cream, and light gray are good for walls and ceilings. They reflect light and make your home feel more open.
Dark colors, on the other hand, can make a room feel cozy and intimate. They might not make your tiny home feel bigger, but used right, they add depth and character. For example, a dark color on one wall can be a focal point without feeling too much.
| Color Type | Effect on Space | Best Use |
|---|---|---|
| Light Colors | Makes space feel larger | Walls, ceilings |
| Dark Colors | Creates coziness, adds depth | Accent walls, furniture |
Incorporating Accent Colors
Accent colors bring personality and vibrancy to your tiny home. They can be furniture, decor, or a bold wall. The trick is to mix them well with your main colors to avoid too much.
For example, if your main colors are light and neutral, add a bold color like red or turquoise with accessories or a statement piece. This adds interest and makes your home feel more personal.
By carefully choosing your colors and adding accent colors, you can make your tiny home feel spacious, inviting, and truly yours.
Furniture Selection for Tiny Homes
Choosing the right furniture is key for a functional tiny home. Every piece must have a purpose, adding to the home’s efficiency and look.
Multi-Functional Furniture
Opting for multi-functional furniture is a smart move. These items do more than one thing, saving space and reducing clutter. For example, storage ottomans can be seats and storage spots. Murphy beds fold up, making room for other activities.
Choosing furniture with built-in storage is also wise. A coffee table with storage keeps things tidy. A sofa bed is a seat and a guest bed. These pieces help keep your home organized and clutter-free.
Space-Saving Solutions
There are many ways to save space in a tiny home. Wall-mounted shelves and foldable tables are great. They can be put up or folded away, giving you more room when needed.
It’s also important to think about furniture size. Compact and proportionate furniture makes the home feel cozy, not cramped. It’s about finding the right balance between function and space.
By picking furniture that’s both useful and space-saving, tiny home dwellers can enjoy a cozy and tidy space. It’s all about making the most of every inch.
Lighting Considerations in Tiny Homes
Lighting is key in tiny homes to make them feel big and cozy. It greatly affects the feel and use of a tiny home. So, it’s important to think about both natural light and different lighting levels.
Natural Light Sources
Getting lots of natural light is a big part of tiny home design. Large windows and skylights make a big difference. They bring in light and make the space feel bigger.
Think about where your tiny home will sit to get the most natural light. For example, south-facing windows get sunlight all day. Also, using minimal window treatments helps keep the light flowing.
Layered Lighting Techniques
Layered lighting means using different light sources to make a cozy and inviting space. This includes overhead lights, table lamps, and floor lamps. LED lighting is great for tiny homes because it saves energy and is flexible.
| Lighting Type | Purpose | Examples |
|---|---|---|
| Ambient Lighting | Provides overall illumination | Ceiling fixtures, LED strips |
| Task Lighting | Illuminates specific areas for tasks | Table lamps, under-cabinet lighting |
| Accent Lighting | Highlights decorative features | Spotlights, floor lamps |
With layered lighting, tiny homes become warm and inviting. They are both useful and look good.
Storage Solutions for Limited Spaces
Creating enough storage in tiny homes is a big challenge. It’s important to keep the space organized and clutter-free. This makes the home look good and feel comfortable.
Clever Built-In Storage Ideas
Built-in storage is a great idea for tiny homes. It keeps things tidy and uses space well. Here are some smart ideas:
- Under-bed storage for linens, clothes, or luggage.
- Hidden spots in furniture, like ottomans or coffee tables.
- Wall-mounted shelves and units that clear floors.
Experts say using multi-functional furniture is key. For example, a bed with storage or a sofa with hidden spots can add a lot of storage.
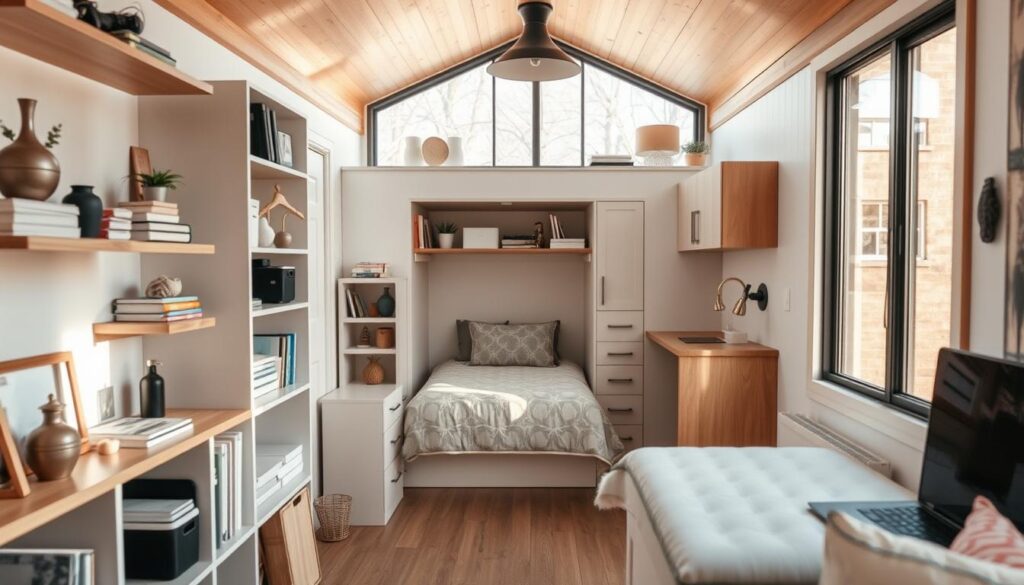
Utilizing Vertical Space
Using vertical space is another smart way to store things in tiny homes. Wall-mounted shelves, hanging organizers, or ceiling-high storage units keep things organized. They also free up floor space.
| Storage Solution | Description | Benefits |
|---|---|---|
| Under-bed storage | Storage compartments under the bed | Uses dead space, keeps things tidy |
| Wall-mounted shelves | Shelves on walls | Clears floors, adds storage for books and decorations |
| Hanging organizers | Organizers on walls or doors | Maximizes vertical space, great for clothes and accessories |
Interior design experts say the secret to tiny home success is simplicity. It’s about having a space that’s both useful and looks good. This is done with storage solutions that are both practical and stylish.
“The ability to simplify means to eliminate the unnecessary so that the necessary may speak.” – Hans Hofmann
By using these storage ideas, tiny home dwellers can live in a tidy, organized space. This improves their quality of life.
Creating the Illusion of Space
In tiny home design, making space feel bigger is key. We use design tricks to make our homes feel airy and spacious. This makes living there more comfortable.
Mirrors and Reflective Surfaces
Mirrors and reflective surfaces are great for making rooms look bigger. They reflect light and images, making the space seem larger. We can put mirrors opposite windows to bring in more light and add depth.
- Use large mirrors to create the illusion of a larger space.
- Place mirrors opposite light sources to maximize reflection.
- Incorporate mirrored furniture or decorative items to add to the reflective effect.
Open Floor Plans
Open floor plans are another way to make space feel bigger. Fewer walls and partitions make our homes feel more open. This lets natural light flow, making the space feel larger.
- Minimize walls and partitions to create a more open layout.
- Use area rugs and lighting to define different spaces within the open plan.
- Select furniture that is sleek and minimal to avoid cluttering the space.
Using these strategies, we can make our tiny homes feel more spacious. This makes them more comfortable and enjoyable to live in.
Tiny Home Kitchen Design
The kitchen is key in tiny homes, needing careful design for function. It’s a challenge to make a space that’s both efficient and cozy.
Essential Kitchen Appliances
Choosing the right kitchen appliances is crucial. Go for compact, multi-functional ones. For example, a microwave-convection oven combo saves space.
- Compact Refrigerators: Find ones about 24 inches wide.
- Induction Cooktops: They’re small and save energy.
- Multi-Functional Cookware: Pick items for different cooking methods.
Efficient Layouts for Cooking
A good kitchen layout is key for tiny spaces. The work triangle concept works well here. It places the sink, stove, and fridge in a triangle.
| Layout | Description | Benefits |
|---|---|---|
| Galley Layout | Counters and appliances in parallel | Space-saving, easy flow |
| L-Shaped Layout | Counters and appliances at right angles | Great for corners, flexible |
| U-Shaped Layout | Counters and appliances in a U | More storage, efficient |
For a better tiny home kitchen, add vertical storage. Use wall-mounted shelves or pot racks. This keeps counters clear and your kitchen tidy.
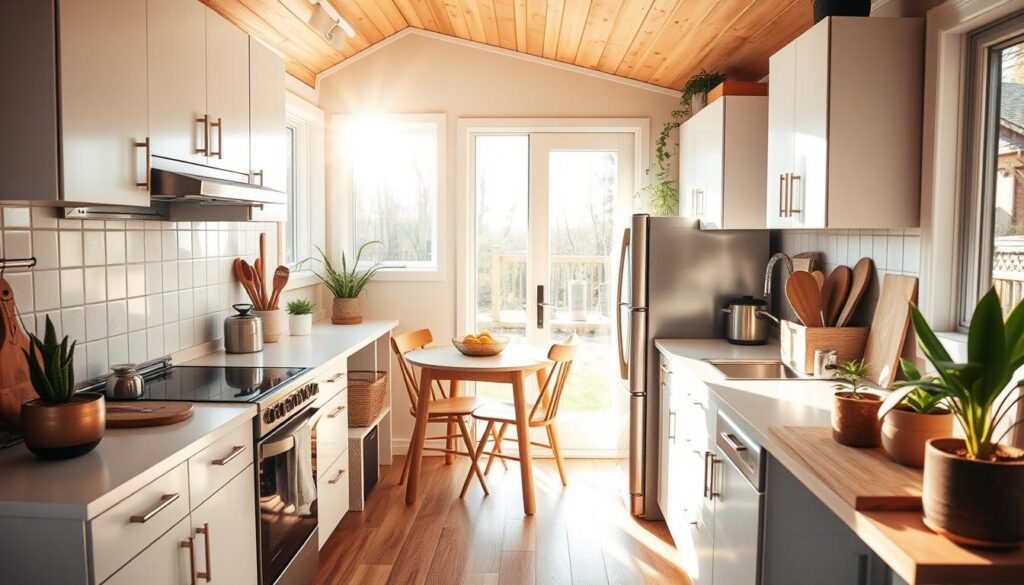
Bathroom Design in Tiny Homes
The bathroom in a tiny home is key. It needs smart design and careful choices. We aim to use space well and keep it comfy and functional.
Choosing the right fixtures is a big challenge. Space-saving fixtures help keep things tidy. Wall-mounted sinks and toilets save floor space, making the room look bigger.
Space-Saving Fixtures
When picking fixtures, think about their size and function. Wall-mounted sinks are a smart pick for their sleek look and space-saving. Toilets with built-in storage or wall-mounted ones also boost the bathroom’s use.
Using fixtures that do more than one thing is smart. For example, a sink with storage keeps things organized and clutter-free.
The Zen Approach to Design
A zen approach to design means making the bathroom calm and peaceful. Using natural materials like wood and stone helps. Simple decor and a calm color scheme also add to the tranquility.
To make it even more zen, think about adding a rainfall showerhead or a freestanding tub. These add luxury and help you relax.
In short, designing a tiny home bathroom needs careful thought. By using space-saving fixtures and a zen design, we can make a bathroom that’s both useful and a peaceful retreat.
Personalizing Your Tiny Home Interior
When we talk about tiny home interior design, we often focus on space efficiency and creating a sense of openness. But, making your tiny home truly yours is just as important. It’s about adding your personal style and touches that show off your personality.
Adding Unique Elements
To make your tiny home your own, think about adding unique touches. This could be artwork, special textiles, or decorative items that speak to you. These elements can make your home feel cozy and inviting, even in a small space.
Making it Personal
Adding personal touches, like family photos or heirlooms, can really make your tiny home stand out. These items bring character and depth to your space. They not only make your home look good but also tell your story, making it truly unique.

