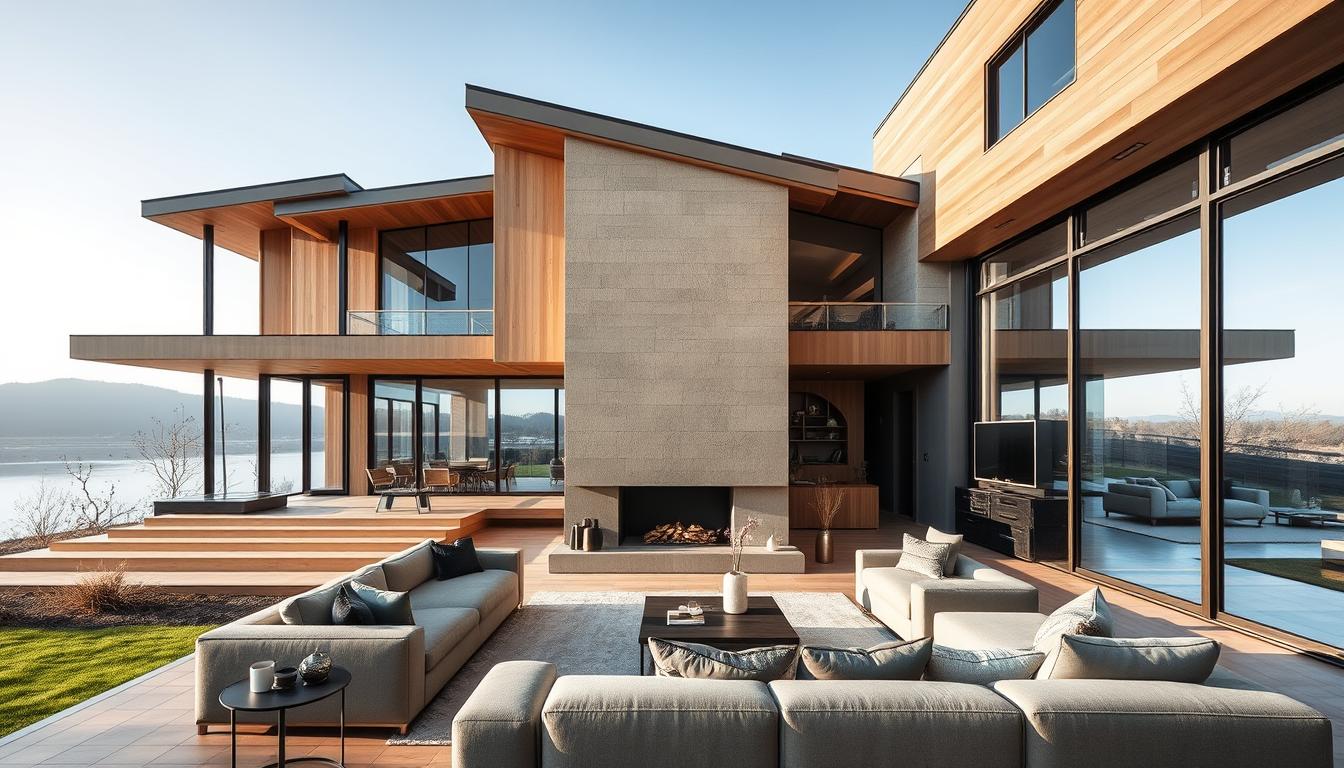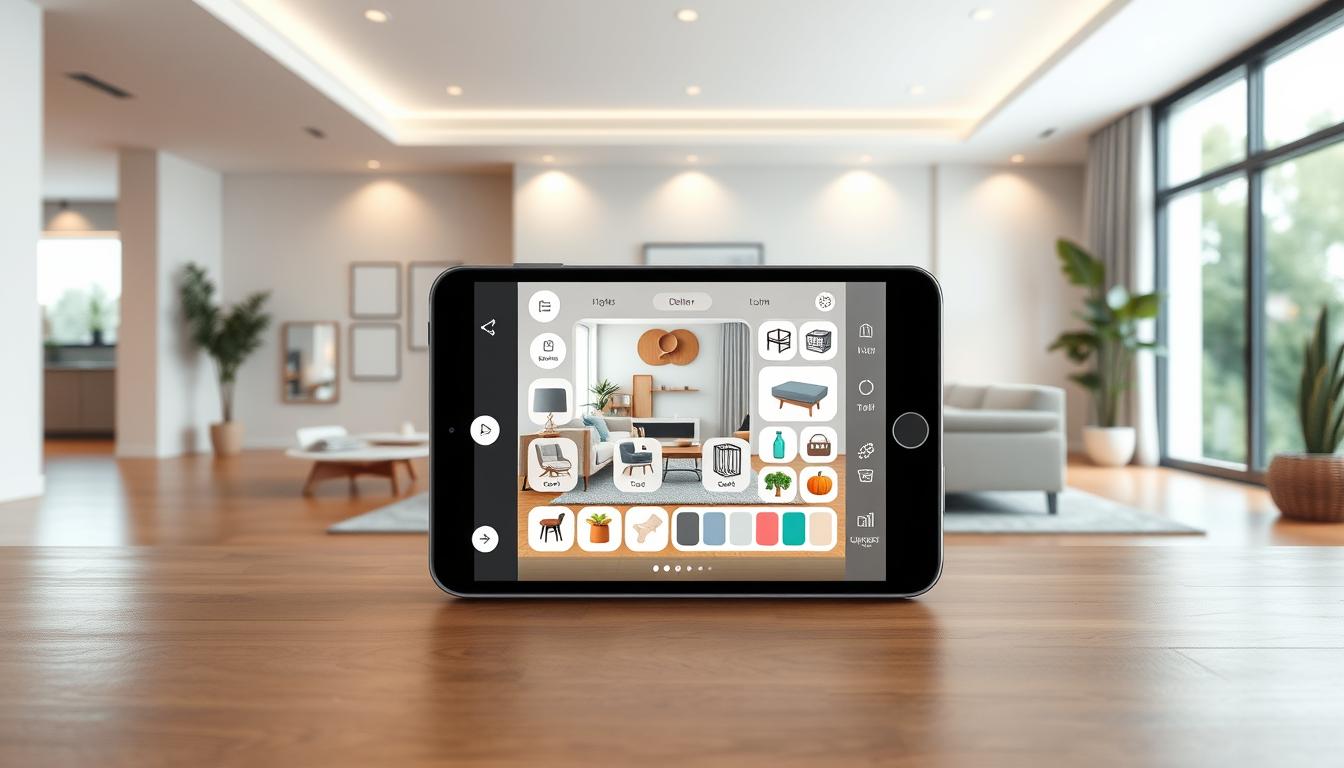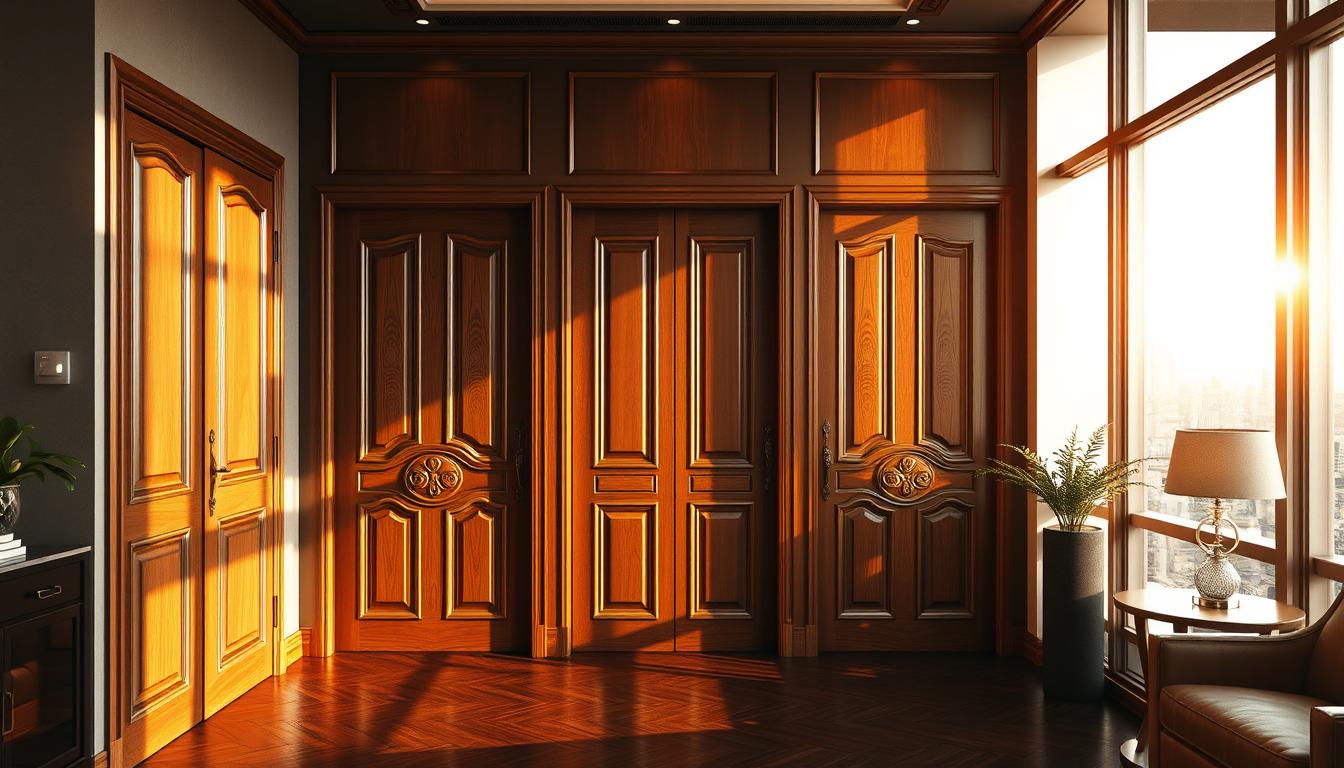Did you know that split level homes were once a staple of mid-century modern architecture? Their unique design still captivates homeowners today. These homes offer a unique canvas for interior design with their multiple levels and distinctive layout.
We know designing the perfect interior for your split level home can be tough. That’s why we’re here to share expert tips. We’ll help you elevate your space and make the most of its modern split level design.
Key Takeaways
- Understand the unique challenges and opportunities of split level homes
- Learn how to maximize your interior space
- Discover expert tips for modernizing your split level design
- Enhance the aesthetic appeal of your home with our guidance
- Create a cohesive and functional living space
Understanding Split Level Homes
Split level homes have a unique design with multiple levels. They offer both chances and hurdles for those wanting to renovate or decorate. This style, popular in the mid-20th century, has different levels connected by short stairs.
What is a Split Level Home?
A split level home has several levels, often three or four. The main living areas are usually on the middle level. Bedrooms are on the upper or lower levels, creating separate spaces.
Key Features of Split Level Homes
Split level homes are known for their smart use of space and modern look. They have:
- Multi-level design
- Short flights of stairs
- Separation of living areas
- Flexibility for renovation and decoration
Benefits of Split Level Living
Living in a split level home has many advantages, including:
| Benefit | Description |
|---|---|
| Space Efficiency | Split level homes use land well, offering more space without a big footprint. |
| Flexibility | The design allows for creative interior design and renovation, making spaces unique. |
| Natural Light | With windows on several levels, these homes are bright and welcoming. |
Understanding split level homes helps homeowners see the potential for split level renovation ideas and split level home decor. These can improve both the function and look of their home.
Planning Your Interior Design
Designing the interior of a split level home needs careful planning. This ensures a cohesive and functional living space. Split level homes, with their unique layout, offer both chances and challenges for designers.
Assessing Space and Layout
Start by assessing your home’s space and layout. Walk through the home to note the flow between levels and areas.
Think about these factors:
- The location and size of windows and doors
- The height and layout of ceilings
- The existing architectural features
Creating a detailed floor plan helps visualize the space. It also highlights areas needing improvement. This plan will guide your design choices.
Developing a Cohesive Design Theme
A cohesive design theme is key for a split level home. It should reflect your style and the home’s architecture.
Consider these elements for a cohesive theme:
| Element | Description |
|---|---|
| Color Scheme | Choose a palette that complements the home’s natural lighting and architectural style. |
| Furniture Style | Select furniture that is consistent in style and scale across different levels. |
| Lighting | Use lighting fixtures that are consistent in style and provide adequate lighting for each area. |
By assessing your space and developing a cohesive theme, you can create a beautiful and functional interior for your split level home.
Color Schemes for Split Level Interiors
Choosing the right colors for your split level home is key to a welcoming space. The unique layout of these homes offers a fun challenge for those wanting a unified look.
Choosing the Right Color Palette
Choosing colors for your home involves several factors. Think about the natural light, your furniture and decor, and the style you want. A monochromatic scheme can create a sense of continuity, while complementary colors add interest. Start with a neutral base and add color with furniture and accessories.
Some popular color palettes for split level interiors include:
- Soft neutrals with bold accents
- Earth tones for a natural look
- Bright and airy colors for a modern feel
Tips for Mixing and Matching Colors
Mixing colors across levels can be tricky, but there are ways to succeed. Using a common color thread helps tie the home together. You can also use different shades of the same color for a smooth transition.
Here are some tips for mixing and matching colors:
- Start with a dominant color and use variations of it throughout the home.
- Use a secondary color to add contrast and interest.
- Consider the 60-30-10 rule: 60% dominant color, 30% secondary color, and 10% accent color.
Utilizing Accent Walls
Accent walls add visual interest to your home. A bold, contrasting color on one wall creates a focal point. Accent walls can also help define different areas within an open-plan space.
When picking a color for your accent wall, match it with the surrounding areas for harmony. Accent walls can also tie different levels together by using the same color.
Flooring Choices That Enhance Design
In split level homes, flooring is more than just practical. It’s a key design element. The right flooring can make the different levels feel connected, creating a welcoming space.
Popular Flooring Options
Homeowners have many flooring options for split level homes. Some top choices include:
- Hardwood flooring, known for its timeless appeal and durability.
- Laminate flooring, a cost-effective alternative that mimics the look of hardwood.
- Tile flooring, ideal for areas like kitchens and bathrooms due to its water resistance.
- Carpet, which can add warmth and comfort to bedrooms and living areas.
Each option has its advantages and disadvantages. The best choice depends on the homeowner’s needs and design goals.
Mixing Flooring Materials
Mixing flooring materials can add interest to a split level home. It can help define different areas in an open layout. But, it’s important to do it thoughtfully to avoid a disjointed look.
| Flooring Material | Best Use | Design Tip |
|---|---|---|
| Hardwood | Living areas, hallways | Use a consistent hardwood tone throughout to create continuity. |
| Tile | Kitchens, bathrooms | Choose a tile that complements the color and style of your hardwood or other flooring. |
| Carpet | Bedrooms, family rooms | Select a carpet that adds warmth and texture, and consider a low-pile option for high-traffic areas. |
Maintaining Flooring in Split Level Homes
To keep your flooring looking great, regular maintenance is key. This includes:
- Sweeping or vacuuming regularly to remove dirt and debris.
- Cleaning spills promptly to prevent damage.
- Using the appropriate cleaning products for your specific flooring type.
- Considering the use of area rugs or mats in high-traffic areas to reduce wear.
By choosing the right flooring and maintaining it well, homeowners can enhance their split level home’s beauty and function.
Furniture Selection and Arrangement
Decorating a split level home means picking the right furniture and arranging it well. These homes have a special layout that can be both a blessing and a challenge. We’ll look at how to pick furniture, arrange it for the best flow, and use pieces that do more than one thing to save space.
Choosing the Right Style of Furniture
The furniture you choose should match your home’s design. For a modern look, go for sleek, low-profile pieces. For a traditional feel, choose classic designs with fancy details. It’s key to find a balance between style, comfort, and function.
Key Considerations:
- Scale: Make sure the furniture fits the room size.
- Material: Pick materials that last and are easy to clean.
- Color: Choose colors that go well with your home’s colors.
Arranging Furniture for Optimal Flow
Setting up furniture in a split level home needs careful planning. Start by finding the main focus in each room, like a fireplace or a great view. Then, arrange furniture around it.
Tips for Optimal Flow:
- Make sure there’s a clear path through each room.
- Don’t block doorways or hallways.
- Use rugs to mark off different areas in open-plan spaces.
Multi-Functional Furniture Ideas
In split level homes, saving space is key. Multi-functional furniture can help by doing more than one thing. For example, a storage ottoman can be a place to sit and also store things like blankets or toys.
| Furniture Piece | Primary Function | Secondary Function |
|---|---|---|
| Storage Ottoman | Seating | Storage |
| Murphy Bed | Sleeping | Wall Decoration/Office Space |
| Nesting Tables | Surface Space | Storage (when not in use) |
By carefully choosing and arranging furniture, you can make your split level home both beautiful and useful. Think about each level’s unique features and how they add to your home’s flow and look.
Lighting Design for Split Level Homes
In split level homes, lighting is more than just light. It’s about making the space feel welcoming and connected. Good lighting can link the different levels, making the home feel like one big space.
Importance of Natural Light
Natural light is key in any home, and split levels are no different. It makes the space feel bigger and more inviting. Use sheer curtains or blinds to let sunlight in while keeping things private.
For more ideas on making your split level home better, check out our page on split level home interior transformation ideas.
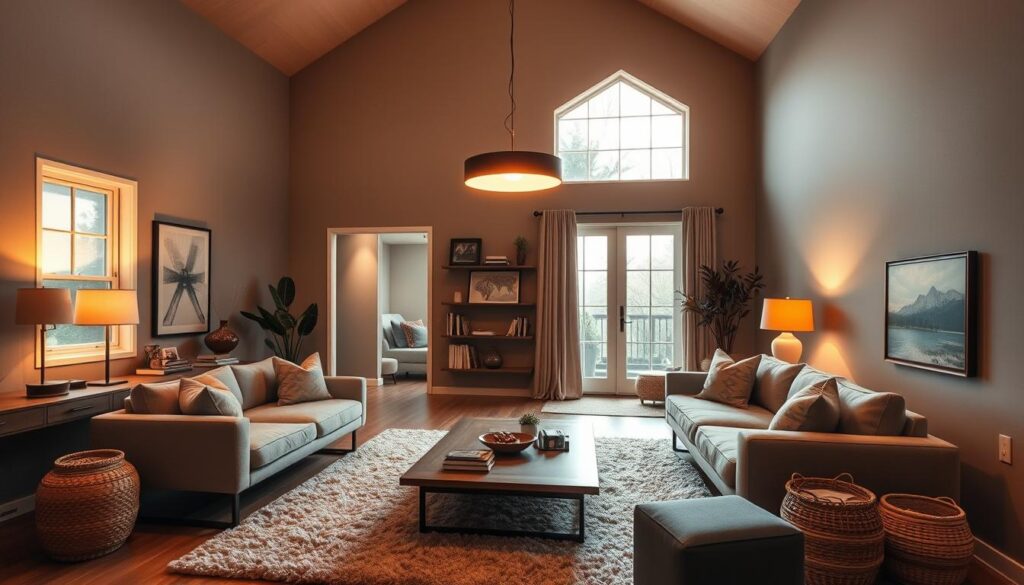
Selecting the Right Light Fixtures
Choosing the right light fixtures is crucial for both looks and function. For split level homes, pick fixtures that match the style and provide enough light. Here are some good options:
- Pendant Lights: Great for kitchens and dining, they add elegance and focused light.
- Recessed Lighting: They create a clean look and are perfect for general lighting in living areas and hallways.
- Chandeliers: A chandelier can be a stunning centerpiece in entryways or living rooms, adding grandeur.
Different Lighting Techniques
Using different lighting techniques can really improve your split level home’s feel. Here are some techniques to try:
- Layered Lighting: Mix light sources like overhead lights, table lamps, and floor lamps for a layered look that adds depth.
- Task Lighting: Use focused lighting in areas for tasks, like reading or kitchen work, to improve function and reduce eye strain.
- Accent Lighting: Use lights to highlight architectural features or decor, adding character and personality.
By using these lighting strategies, you can make your split level home more functional and beautiful. It will become a more inviting and comfortable place to live.
Incorporating Artwork and Decor
Adding artwork and decor is key to making your split level home look great. The right pieces can bring personality and create a cohesive look. They can also change the mood of your home.
Finding the Right Artwork
Choosing artwork that fits your home’s design is important. Think about your furniture style, color palette, and the mood you want. For a modern look, go for abstract or contemporary pieces that match modern decor’s clean lines and minimalism.
Consider the size of your artwork. Big pieces can stand out, while small ones can be grouped for a unique look. Also, the frame should match the artwork and the room’s decor.
Utilizing Decor to Define Spaces
In split level homes, decor can help define areas in an open-plan layout. Rugs can separate living and dining spaces. Decorative items like vases or sculptures can add interest and define areas’ purposes.
Using plants is also a good idea. They not only clean the air but also bring a natural touch to your decor. Pick plants that fit your home’s lighting and your lifestyle.
| Decor Element | Purpose | Examples |
|---|---|---|
| Rugs | Define spaces, add warmth | Area rugs, sisal rugs |
| Decorative Items | Add visual interest, personalize space | Vases, sculptures, decorative bowls |
| Plants | Purify air, add natural element | Ferns, succulents, peace lilies |
Seasonal Decor Ideas
Changing your decor with the seasons keeps your home looking fresh. For spring, use light decor like floral arrangements or pastel colors. Summer decor can be beach-inspired or bright and bold.
In fall, warm colors and natural elements like pinecones add coziness. Winter decor often includes metallic accents, evergreen branches, or warm lighting for a cozy feel.
- Spring: Floral arrangements, pastel colors
- Summer: Beach-inspired decor, bright colors
- Fall: Warm tones, natural elements
- Winter: Metallic accents, evergreen branches, warm lighting
By using these decor ideas, you can make your split level home more inviting. It will be a welcoming place for family and friends.
Creating Functional and Inviting Spaces
To make the most of a split level home, focus on creating spaces that are both functional and inviting. The unique layout of these homes can present design challenges. But with the right strategies, you can turn them into beautiful and livable areas.
Maximizing Multi-Level Areas
The defining feature of a split level home interior is its multi-level design. To maximize these areas, use furniture that serves multiple purposes. Also, choose decor that creates a sense of continuity between levels.
For instance, using the same flooring material throughout different levels can create a cohesive look. A consistent color scheme can also make the space feel more unified.
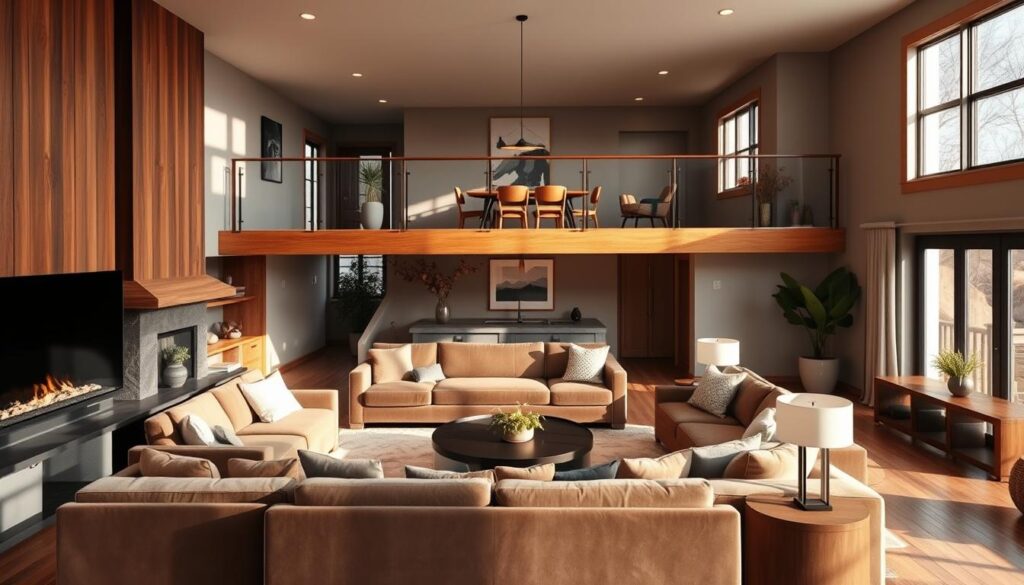
Designing Comfortable Living Zones
Creating comfortable living zones is crucial in a split level living room. Arrange furniture to promote conversation and relaxation. Make sure there’s enough space for people to move around comfortably.
Using area rugs can help define different zones within open-plan areas. Incorporating plants and artwork can add warmth and personality to the space.
| Design Element | Purpose | Tips |
|---|---|---|
| Multi-Functional Furniture | Maximizes space | Choose furniture that serves more than one purpose, like a storage ottoman. |
| Consistent Flooring | Creates continuity | Select a flooring material that complements the overall design theme. |
| Area Rugs | Defines zones | Use rugs to delineate different areas within open-plan spaces. |
Tips for Cohesive Space Flow
Achieving a cohesive flow between levels and spaces in a split level home interior is key. Use a consistent design theme, including similar colors, materials, and furniture styles throughout the home.
Ensure there’s a clear visual connection between levels. This can be done through open staircases or by continuing design elements from one level to the next.
By implementing these strategies, you can create a split level living room and other areas that are not only functional but also beautiful and inviting.
Outdoor Spaces and Split Level Homes
Split level homes are more than just the inside; the outside is key too. Moving from indoors to outdoors, we need a smooth and welcoming transition.
Enhancing Curb Appeal
The look of your home from the street is what first catches the eye. Boosting this can raise your home’s value and charm. Here are ways to make your home’s exterior more appealing:
- Keep your lawn and garden neat and tidy.
- Highlight your home’s features with outdoor lighting.
- Give your front door a fresh look and add a welcoming mat.
- Make sure your home’s paint is up to date and well-kept.
Creating Comfortable Outdoor Areas
Outdoor spaces in split level homes can be for relaxing or entertaining. To make these areas cozy, think about these tips:
- Pick furniture that’s tough and won’t get damaged by the weather.
- Add fire pits or heaters to enjoy the outdoors longer.
- Use outdoor rugs and throw pillows for style.
- Light up your space with outdoor lighting for evening use.
Improving curb appeal and creating cozy outdoor areas can greatly enhance your split level home. It makes your home more appealing and functional.
Maintenance Tips for Split Level Interiors
To keep your split level interior looking its best, regular maintenance is crucial. This involves a combination of routine tasks and seasonal checks. It ensures your home stays in top condition.
Regular Maintenance Guidelines
Regular maintenance is key to preserving your split level home’s beauty and functionality. Tasks include checking and replacing air filters, inspecting plumbing and electrical systems, and ensuring doors and windows work well. It’s also important to maintain your flooring, whether it’s hardwood, carpet, or tile, to prevent wear and tear.
Another crucial aspect is maintaining the interior paint colors. Over time, walls can become dirty or damaged. It’s essential to touch up paint as needed. Choosing the right split level interior paint colors can refresh your home’s look and feel. Consider using colors that complement the natural lighting in each area of your home.
Seasonal Checklists for Home Maintenance
Seasonal checks can help you stay on top of maintenance tasks and prevent issues before they become major problems. For example, in the spring, you can inspect your home’s exterior and interior for any damage caused by winter weather. In the fall, you can prepare your home for the colder months by checking insulation, cleaning gutters, and ensuring that your heating system is working efficiently.
“A well-maintained home is not just about aesthetics; it’s also about creating a safe and comfortable living environment for you and your family.”
When it comes to split level decorating tips, consider the unique layout of your home. Use furniture and decor to create a cohesive flow between levels. Don’t be afraid to add decorative elements that reflect your personal style.
- Check and replace air filters regularly
- Inspect plumbing and electrical systems
- Maintain flooring to prevent wear and tear
- Touch up interior paint as needed
- Prepare your home seasonally for weather changes
By following these maintenance tips and incorporating effective decorating strategies, you can enjoy a beautiful and functional split level home for years to come.
Trends in Split Level Home Interiors
Modern split level design is all about mixing function and beauty. Homeowners want to make their living spaces better without losing the special feel of their homes.
Current Design Trends
Today, split level homes are going for open layouts, natural materials, and bold lighting. These elements help each level flow smoothly together. Adding wood and stone brings warmth and richness to the inside.
Predicting Future Design Trends
Future trends will likely focus on being green and tech-savvy. We’ll see more smart home tech and eco-friendly stuff in split level homes. As people want their homes to be both welcoming and useful, we’ll see more flexible, multi-use spaces.

