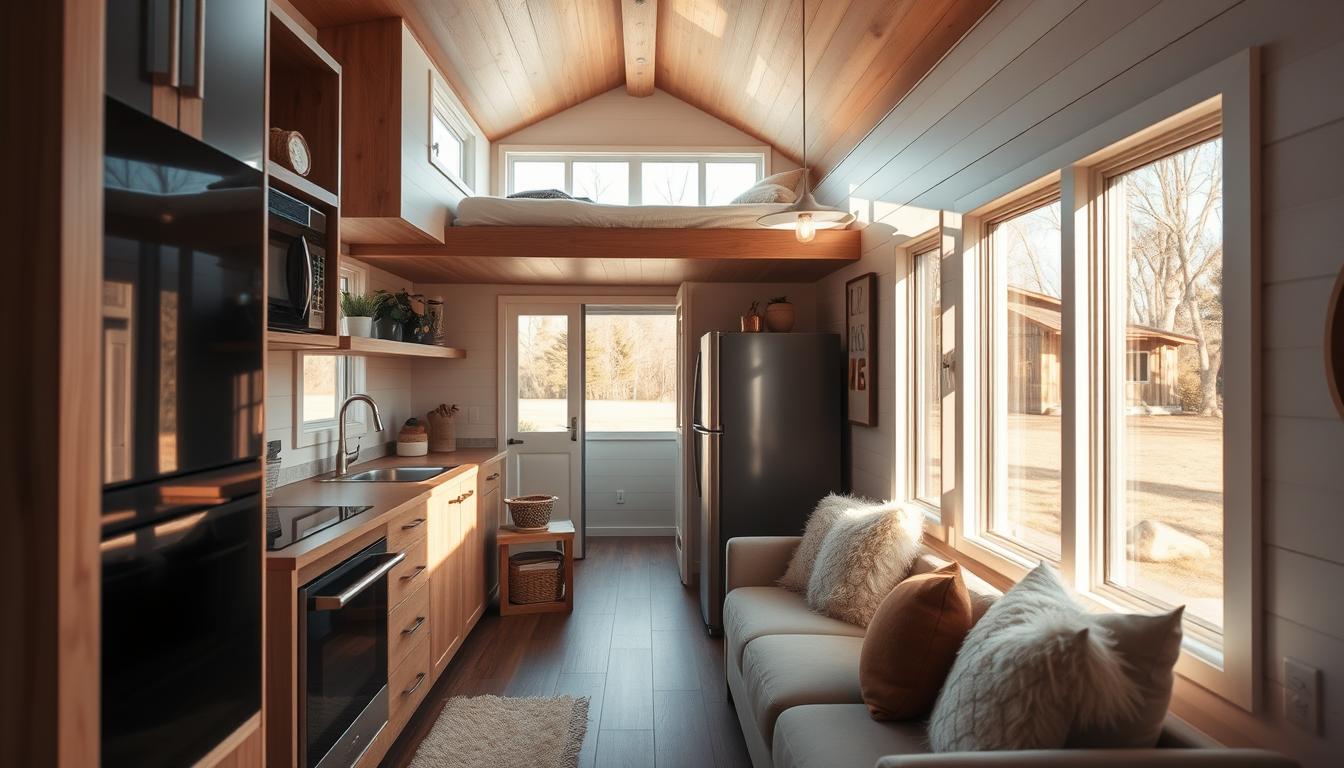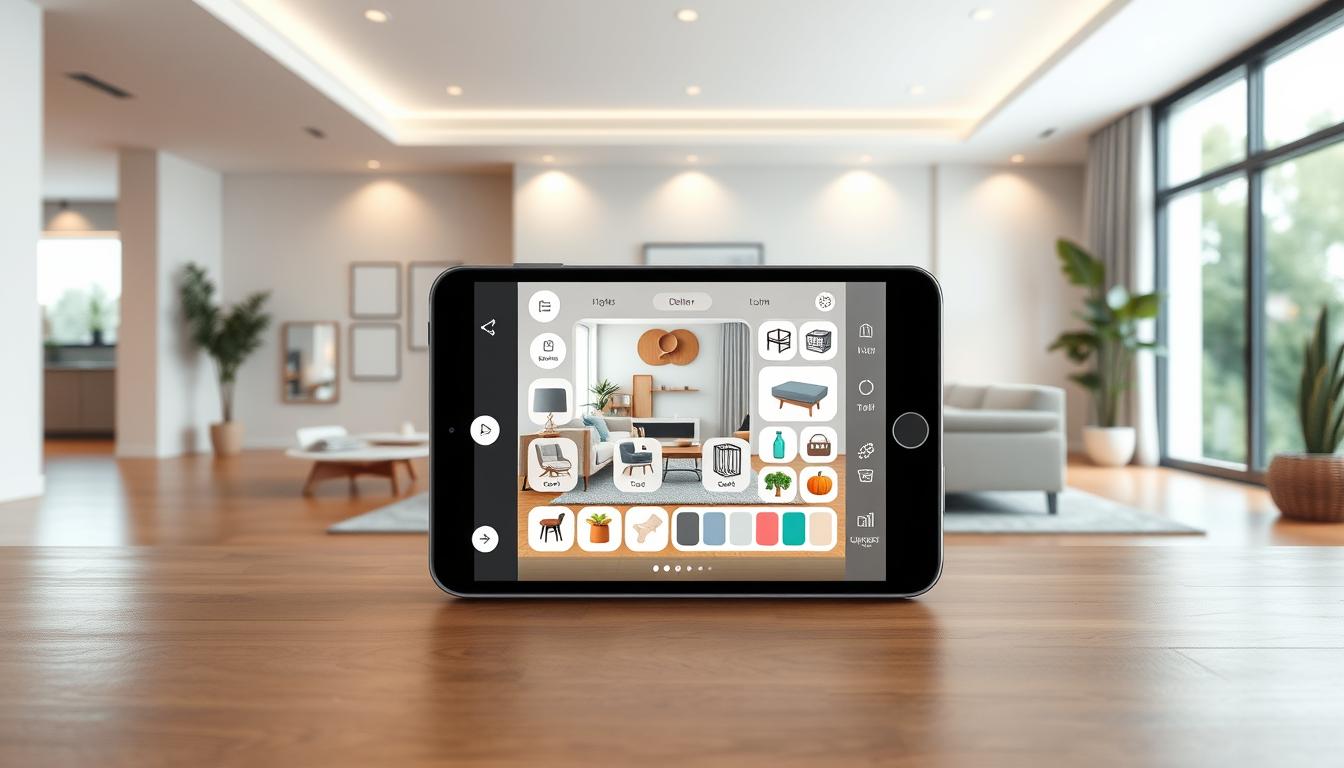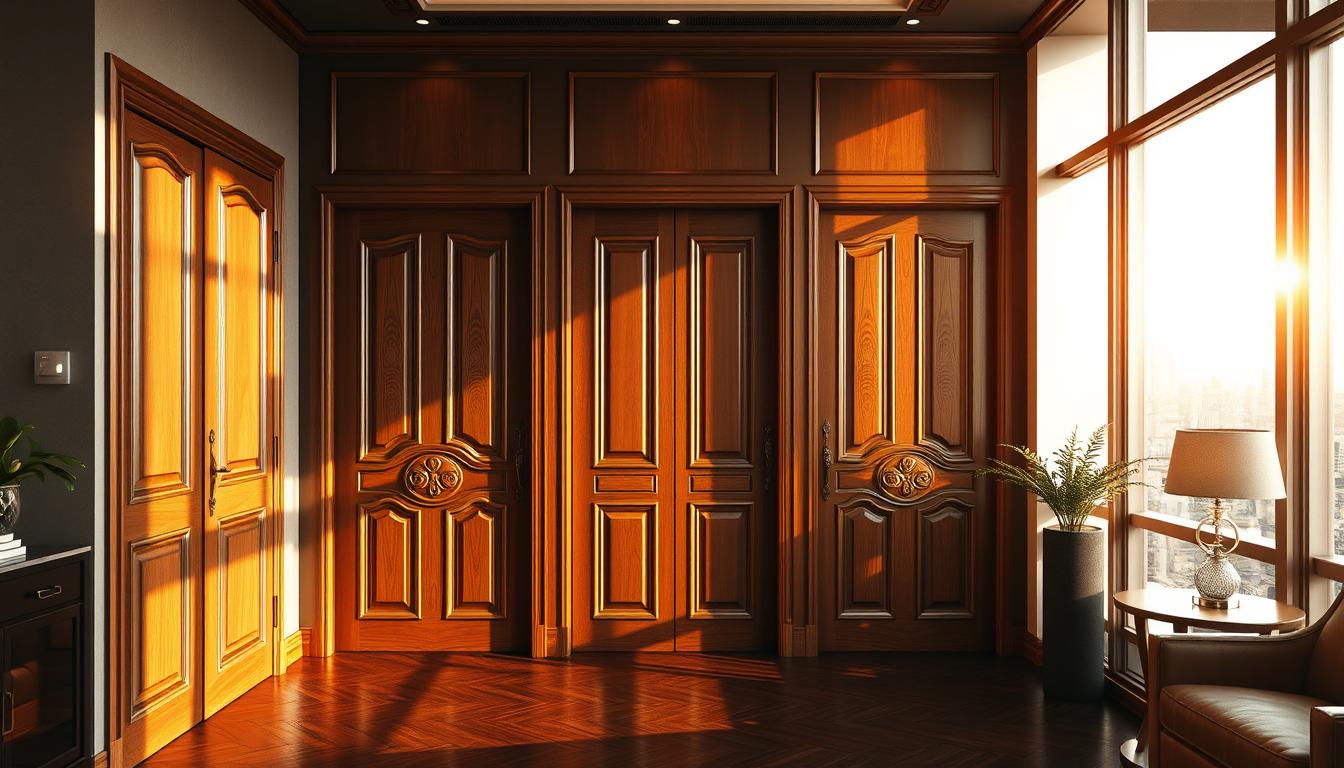Did you know the average tiny house is only 186 square feet? This small size makes it hard to create a functional and beautiful living area. Our guide helps you tackle this challenge with top tips for tiny home interior designs.
We’ll dive into the essentials of designing amazing interiors for small spaces. You’ll learn about optimizing storage and picking the right colors. Our guide is full of tiny house design inspiration to make your tiny home cozy and welcoming.
Key Takeaways
- Expert tips for optimizing storage in small spaces
- Ideas for creating a cozy atmosphere in your tiny house
- Guidance on selecting the perfect color palette for your compact living area
- Inspiration for designing functional and beautiful tiny home interiors
- Practical advice for making the most of your tiny house’s unique features
Understanding Tiny Home Interior Designs
The art of tiny home interior design is about making the most of small spaces. It’s not just about looks; it’s about making a space that works well in a small area.
The Importance of Space Optimization
Space optimization is key in tiny home design. It’s about making the most of every inch to create a cozy and useful living area. Using furniture that does more than one thing is a smart move. For example, a storage ottoman can be a seat and a place to store things.
Planning the layout of your tiny home is also crucial. A good layout can make your home feel bigger. Open floor plans are popular because they make a space feel open and easy to move around in.
Principles of Minimalism
Minimalism is a big part of tiny home design. It means having only what you really need and avoiding clutter. This makes your space feel bigger and can also reduce stress. When you’re choosing what to keep, use the 50/30/20 rule. Keep 50% of your things for essentials, 30% for things you like but don’t need, and 20% for things you really love.
“The ability to simplify means to eliminate the unnecessary so that the necessary may speak.” – Hans Hofmann
Creating a Multi-Functional Space
In tiny homes, it’s important to have spaces that can do more than one thing. For example, a dining table can also be a workspace. Or, a living room can be a guest bedroom with the right furniture.
| Space | Primary Function | Secondary Function |
|---|---|---|
| Living Room | Relaxation | Guest Bedroom |
| Dining Area | Dining | Workspace |
By following these principles, you can make a tiny home that is both beautiful and practical. Whether you’re into small space decorating ideas or minimalist home decor, the goal is to be thoughtful with your design choices.
Choosing the Right Color Palette
Choosing the perfect color palette is key for a cozy tiny home. The colors we pick can make a tiny home feel big or small.
Color Psychology in Tiny Spaces
Colors deeply affect our mood and how we see things. In tiny homes, picking colors that feel open and calm is vital. Light colors like whites and soft pastels can make a room look bigger by bouncing light around.
Darker colors can make cozy spots but should be used carefully. Too much darkness can make a space feel tight.
Experts say, “Colors can change our feelings and actions, so picking the right colors is key for comfort in tiny homes.”
“The right color can make a small space feel more expansive, while the wrong color can make it feel cramped.”
This shows how important the right color scheme is.
For a cozy tiny house interior, warm, earthy tones are great. They bring a sense of comfort and connection to nature. Shades of green, terracotta, and sandy neutrals are good choices. For a modern vibe, try monochromatic schemes or bold accent walls.
Trends in Tiny Home Color Schemes
Today, tiny home color schemes focus on sustainable interior design. They use natural and earthy tones for coziness and eco-friendliness. For modern color ideas, check out Luxe Interior Co. for the latest trends.
Popular color schemes include:
- Soft monochromes for a clean, minimalist look
- Earth tones for a natural, cozy feel
- Pastel colors for a soft, whimsical touch
When picking your colors, think about trends, color psychology, and how colors work with natural light. By choosing colors wisely, you can make your tiny home feel cozy and spacious.
Furniture Selection for Tiny Homes
Tiny homes need careful furniture choices to be both functional and cozy. The right pieces can make the most of the space, boost efficiency, and look great too.
Choosing furniture that does double duty is key. For example, a storage ottoman can be a seat and a place to stash things like blankets or toys. A murphy bed or sofa bed can save space by being both a bed and a place to sit.
Space-Saving Furniture Options
Space-saving furniture is perfect for tiny homes because it’s both small and useful. Some great picks include:
- Nesting tables that stack up when not in use
- Wall-mounted shelves and storage
- Foldable chairs and tables
- Compact appliances and fixtures
This kind of furniture helps keep the home tidy and open. By picking furniture that’s both useful and small, you can make your tiny home feel bigger.
Furniture Placement Strategies
Where you put your furniture matters a lot in tiny homes. Here are some tips for placing it well:
- Think about how people will move around and arrange furniture to keep paths clear.
- Use furniture to make different areas, like a living space or a desk area.
- Put big furniture against walls to make the room feel bigger.
- Use wall space with shelves and storage to make the most of vertical room.
By using these strategies, you can make your tiny home feel bigger and more welcoming.
Maximizing Natural Light in Tiny Homes
To make tiny homes feel bigger, it’s key to use natural light well. Natural light makes tiny homes look better and feel more open. We’ll look at how to use natural light in tiny home designs.
The Role of Windows and Skylights
Windows and skylights are vital for bringing light into tiny homes. Placing windows right to catch sunlight and adding skylights brightens the inside.
Windows and skylights do more than just let in light. They also help with air flow and can be stylish features in tiny home designs. Think about your home’s layout to get the most sunlight.
- Install big windows or sliding glass doors for lots of sunlight.
- Put skylights in spots where regular windows don’t work, like bathrooms or hallways.
- Choose the right glass; low-E glass keeps temperature steady while letting sunlight in.
Light-Reflective Surfaces
Light-reflective surfaces also help bring in more natural light. Materials like glass, metallic finishes, and light colors reflect light, making spaces seem bigger.
Reflective surfaces boost the natural light in tiny homes. By picking the right materials and finishes, you can make your space brighter and more open.
| Material | Effect on Natural Light | Design Consideration |
|---|---|---|
| Light-colored Paints | Reflect light, making spaces feel larger | Choose low-VOC paints for better indoor air quality |
| Metallic Finishes | Add a reflective quality, enhancing brightness | Use sparingly to avoid overwhelming the space |
| Glass Surfaces | Reflect light and create a sense of openness | Consider glass tables or partitions for added elegance |
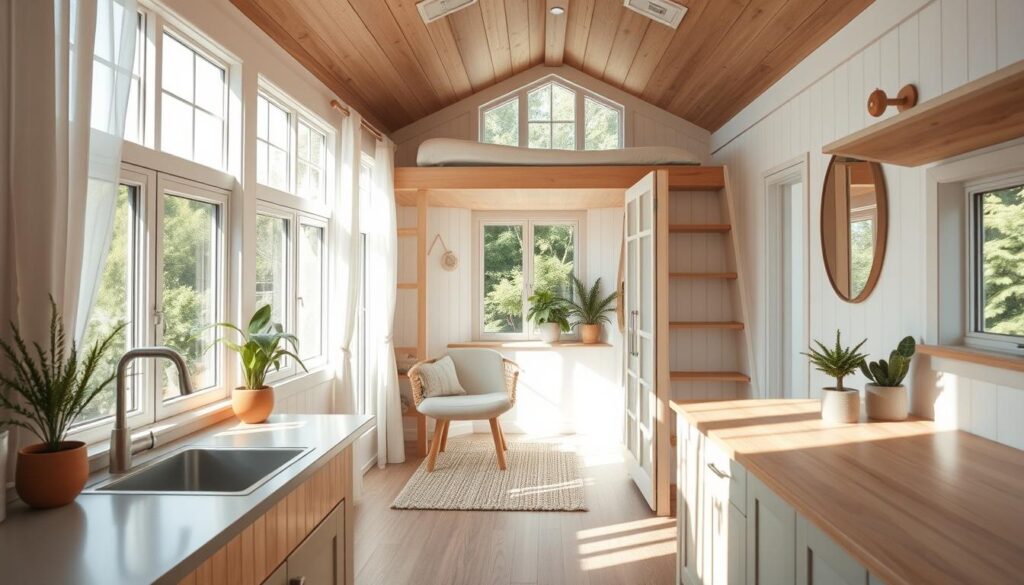
Innovative Storage Solutions
Finding efficient storage in tiny homes is a big challenge. We must be creative with our space. This way, we can keep our belongings organized and hidden away.
Under-Bed Storage Ideas
Under-bed storage is a smart use of space. We can use bed risers or storage bins to keep items like clothes or luggage. This keeps them out of sight but still easy to find.
- Use bed risers to create space for storage bins.
- Invest in under-bed storage containers with wheels for easy access.
- Consider drawers or shelves built into the bed frame.
Vertical Storage Techniques
Maximizing vertical space is key in tiny homes. We can do this with wall-mounted shelves and storage units that go up to the ceiling. This keeps things organized and makes the space feel bigger.
- Install wall-mounted shelves for books, decorative items, or kitchenware.
- Use stackable storage units for maximum vertical storage.
- Hang organizers like shoe organizers or hooks on the back of doors.
Custom Built-Ins
Custom built-in storage is made just for our tiny home. It uses space efficiently. From cabinets to under-stair storage, these solutions fit perfectly with our home’s look.
As Forbes says, “Custom storage solutions can significantly enhance the functionality of a tiny home.” This is true, even for unique spaces that need special storage.
| Storage Solution | Description | Benefits |
|---|---|---|
| Under-Bed Storage | Storage bins or drawers under the bed | Keeps items out of the way, easy access |
| Vertical Shelves | Wall-mounted shelves or storage units | Maximizes vertical space, keeps floor clear |
| Custom Built-Ins | Tailored storage solutions | Optimizes specific spaces, blends with décor |
By using these smart storage ideas, we can make our tiny home functional and welcoming. It’s about using our space wisely and making the most of every spot to store and show off our things.
Creating a Cozy Atmosphere
A cozy tiny home interior is more than looks; it’s a snug haven. We pick elements that warm and add character to the space.
Textiles and Soft Furnishings
Textiles are key to a cozy tiny home. We use throw blankets, rugs, and pillows in calming colors for warmth. It’s important to find a balance between minimalism and coziness.
Choosing a few statement pieces of furniture with soft upholstery adds coziness. Layering different textures through textiles makes the space more inviting.
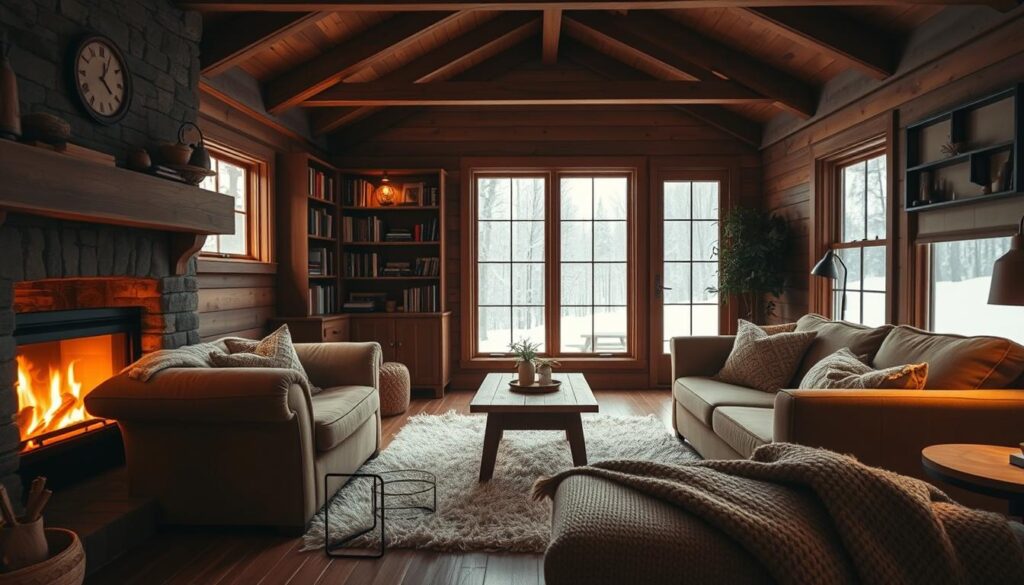
Lighting Solutions for Ambiance
Lighting is vital for a cozy atmosphere. We mix light sources for the right ambiance. Table lamps or floor lamps with soft shades offer warm light. String lights or fairy lights add a whimsical touch.
The type of lighting greatly affects the space’s feel. Warm white lighting creates a cozy, intimate feel. Cool white lighting does not. By using different light sources, we make our tiny home cozy and inviting.
With careful choice of textiles, soft furnishings, and lighting, we create a cozy haven in our tiny homes. They become true retreats.
Kitchen Designs for Tiny Homes
In tiny homes, the kitchen is a key space that needs careful design. It should be both functional and welcoming. We aim to make kitchens in tiny homes efficient, sustainable, and inspiring.
Efficient Layouts and Workflow
Space is tight in tiny homes, so a smart kitchen layout is essential. The galley kitchen is a great choice. It has two counters and a narrow walkway between them. This layout saves space and makes moving around easy.
The “work triangle” concept is also useful. It places the sink, stove, and fridge in a triangle. This design cuts down on walking and keeps things tidy. A well-planned kitchen layout makes cooking more efficient.
Choosing Compact Appliances
Choosing the right appliances is key in tiny home kitchens. Compact appliances save space and use less energy, fitting well with sustainable interior design. Look for mini fridges, induction cooktops, and microwave ovens made for small kitchens.
Think about how well an appliance works and how much energy it uses. For example, a microwave-toaster oven combo saves space and energy. Also, pick appliances that look good to match your tiny house design inspiration.
| Appliance | Compact Option | Benefits |
|---|---|---|
| Refrigerator | Mini Refrigerator | Saves space, reduces energy consumption |
| Oven | Microwave-Toaster Oven Combo | Multifunctional, space-saving |
| Dishwasher | Portable Dishwasher | Compact, water-efficient |
Designer Kelly Wearstler said, “The kitchen is the heart of the home, and it should be both beautiful and functional.” With smart layouts and compact appliances, we can make tiny home kitchens inspiring and sustainable.
“The kitchen is the heart of the home, and it should be a place that’s both beautiful and functional.” – Kelly Wearstler
Bathroom Ideas for Small Spaces
In tiny homes, bathrooms must be both efficient and calming. The right design can achieve this balance. We aim to offer practical ideas and inspiration for a bathroom that’s functional yet serene.
Maximizing Small Bathrooms
Maximizing a small bathroom requires smart design and layout choices. Choosing wall-mounted fixtures, like toilets and sinks, makes the space seem bigger. Also, a sliding glass shower door saves space compared to traditional swinging doors.
To make the most of your space, use the area above your fixtures. Installing floating shelves or a tall, narrow cabinet offers storage without taking up floor space. A light color palette also makes the bathroom feel larger and more open.
Zen Bathrooms: Creating a Spa-Like Feel
A zen bathroom in a tiny home balances simplicity with relaxation. Use natural materials, like wood or stone, for warmth and texture. These elements enhance your bathroom’s feel.
For a spa-like vibe, soft lighting is key. Dimmable LED lights create a calming atmosphere. Adding plants or a small water feature also boosts the bathroom’s serene ambiance.
Outdoor Spaces in Tiny Home Design
Adding outdoor spaces to tiny homes makes our living area bigger. It also brings us closer to nature. Outdoor areas are key to making our tiny home living better.
When we think of tiny homes, we usually focus on the inside. But the outdoor areas are just as important. They give us more room for fun, relaxation, and enjoying nature.
Incorporating Nature into Our Design
Bringing the outdoors into our homes is a big part of sustainable design. We can do this by adding plants, natural materials, and lots of natural light. This makes our indoor and outdoor spaces feel like one.
To bring nature in, we can:
- Use native plants to save water and cut down on upkeep.
- Choose sustainable materials for our decks and patios.
- Add outdoor features like water features or fire pits to make the space feel cozy.
Decks and Patios for Small Properties
Even on small lots, decks and patios can make our outdoor time better. By designing these areas well, we can make spaces for eating, relaxing, and having fun.
Here are ways to make the most of small outdoor spaces:
| Strategy | Description | Benefit |
|---|---|---|
| Multi-level decks | Creating multiple levels to make the most of space. | Increases the space we can use outside. |
| Compact furniture | Using furniture that fits in small spaces. | Makes the space more useful without cluttering it. |
| Vertical gardening | Adding plants to vertical spaces. | Brings greenery without taking up floor space. |
By using these ideas, we can make outdoor spaces that are beautiful, useful, and good for the planet. They perfectly match our tiny home’s inside design.
Personalizing Your Tiny Home
When designing our tiny homes, making them feel like our own is key. We can add personal touches and follow sustainable practices. This way, our space will show our personality and follow minimalist decor.
Making it Personal
Adding personal touches is easy. We can hang our favorite artwork or family photos. Including heirlooms or antique pieces adds a special story to our tiny home.
Sustainable Living
Using sustainable practices in our tiny home design is good for the planet and keeps things tidy. Choosing eco-friendly materials and smart storage solutions helps us live green without clutter.
By mixing personal touches with sustainability, we make our tiny home beautiful and useful. It shows our values and lifestyle.

