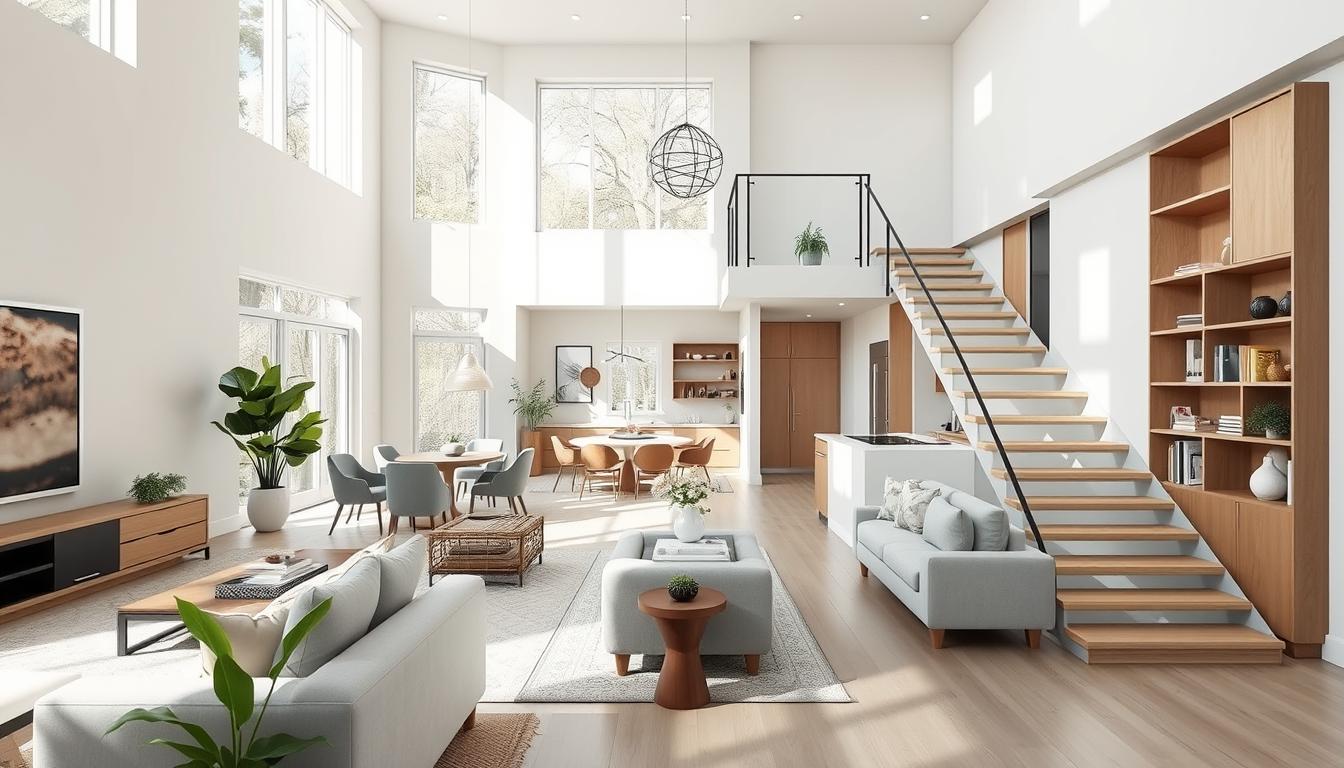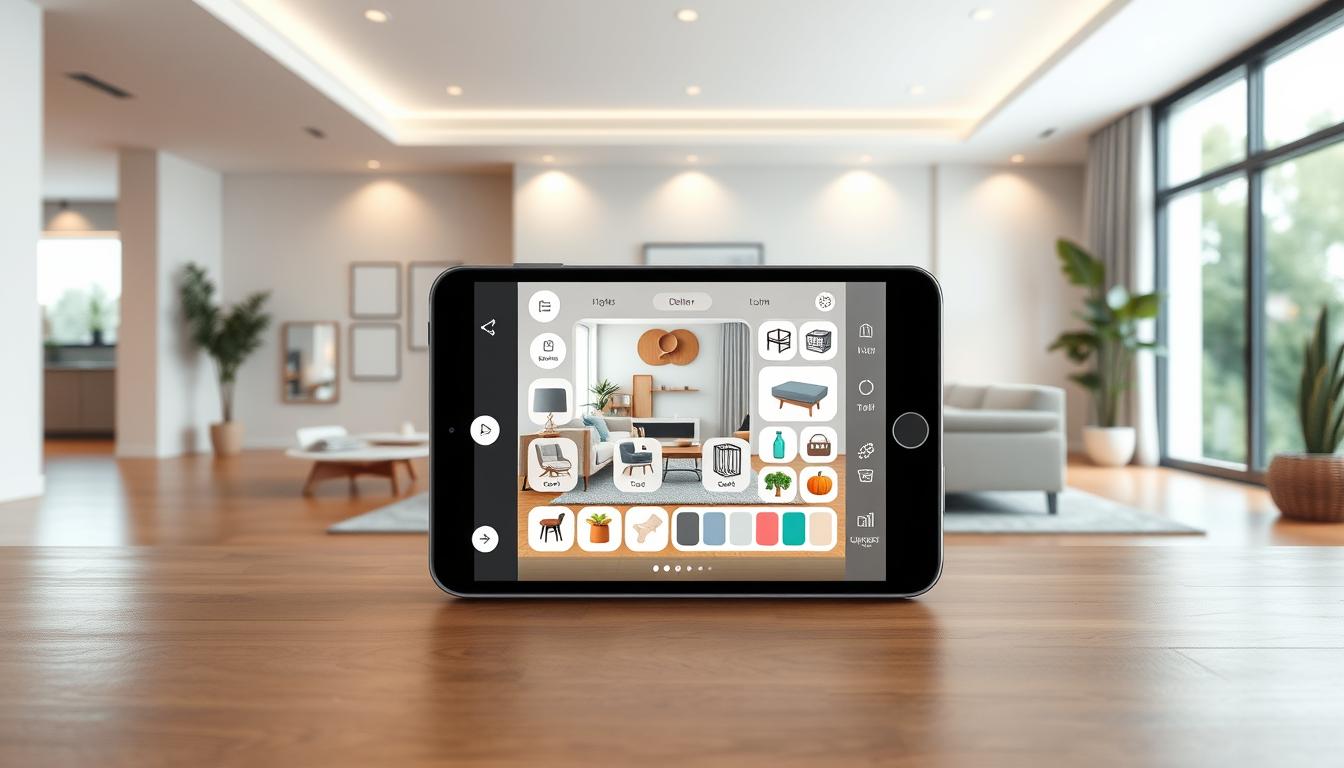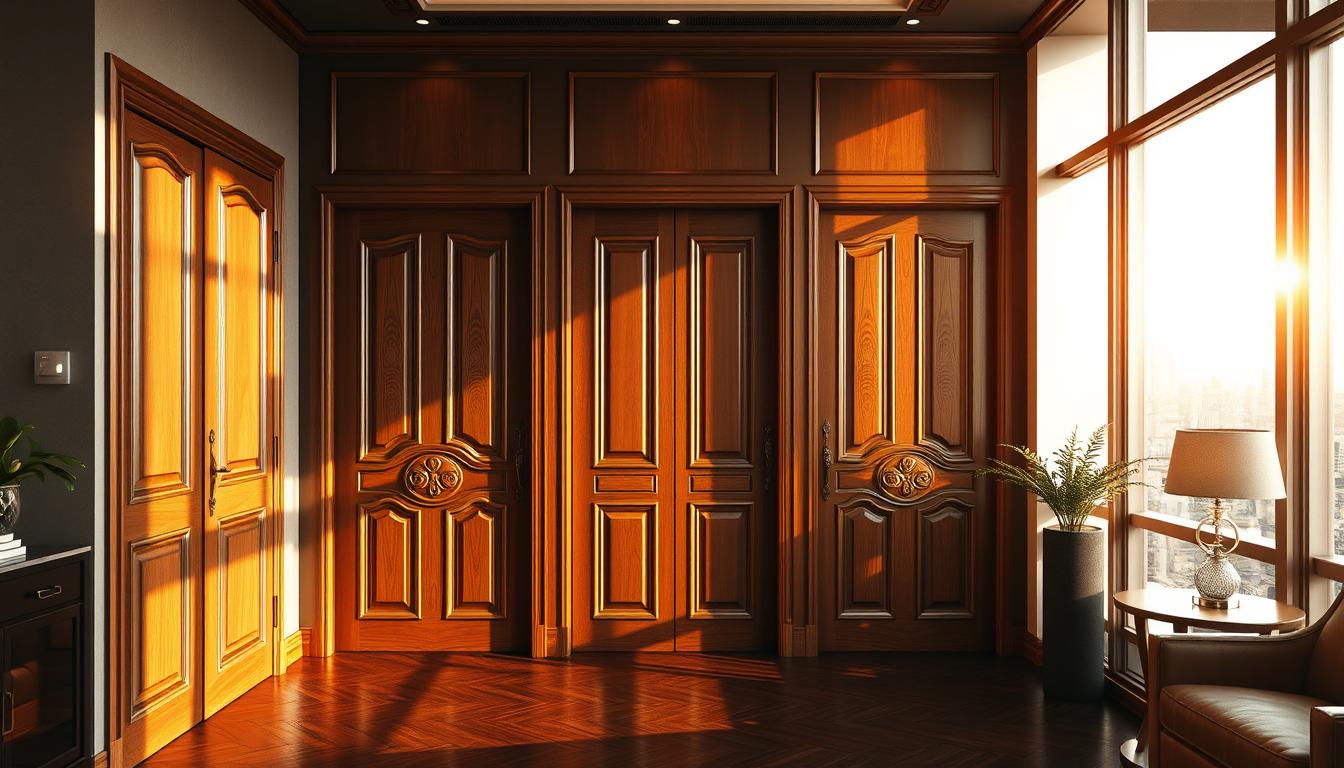Did you know that split level homes were once a staple of mid-century modern architecture? They offer a unique blend of functionality and style. These homes, with their multi-level design, are a fascinating canvas for interior transformation.
We will explore the potential of split level home interiors. We’ll dive into creative design ideas that can elevate these spaces. Our guide will cover various transformation strategies. We’ll look at optimizing space and incorporating modern design elements.
Key Takeaways
- Understanding the unique challenges and opportunities of split level home design
- Exploring creative ways to optimize space in multi-level homes
- Discovering modern design elements that can enhance the interior
- Learning how to create a cohesive look throughout the home
- Practical tips for implementing your transformation ideas
Understanding Split Level Homes
Split level homes have a unique design that brings both benefits and challenges. Knowing what makes them special is key to making smart design choices.
What Defines a Split Level Home?
A split level home has a multi-level design with three to four levels. Each level has its own purpose. The main level is for living, the upper levels for bedrooms, and the lower level for fun spaces or more living areas.
Common Characteristics of Split Level Designs
Split level homes share some common traits:
- Multi-level layout: This design separates living areas clearly.
- Short flights of stairs: These stairs are both practical and can be stylish.
- Functional zoning: Each level has a specific use, like living, sleeping, or playing.
When planning a split level remodel, knowing these traits is crucial. It helps homeowners enhance their home’s layout and create a space that’s both beautiful and functional.
Key Benefits of Split Level Living
Split level homes are known for their spaciousness and functionality. They offer a unique way to live, with different areas for various activities. This makes them a great choice for many homeowners.
The design of these homes maximizes space while keeping things open. By having multiple levels, we can set up separate zones. This improves the home’s functionality.
Maximizing Space and Functionality
One big plus of split level living is how it uses space well. We can assign specific areas for different things. For example, a split level living room can easily connect to other rooms.
The main level is perfect for shared spaces like the living room and kitchen. Upper levels are great for private areas like bedrooms. This setup helps keep noise down and privacy up.
Enhanced Natural Light in Multi-Level Homes
Split level homes also get a lot of natural light. With windows on different levels, sunlight enters from many angles. This brightens up the home and makes it feel more welcoming.
In a modern split level home interior, smart window placement brings in even more light. This makes the home feel bigger and more inviting.
Transforming the Entryway
The entryway of a split level home is more than just a passageway. It’s a chance to set the tone for the whole house. By transforming this area, we can make a lasting impression on guests and lay the aesthetic foundation for the rest of the home.
Stylish Elevations for First Impressions
To make a stylish first impression, consider elevating your entryway with a few key design elements. A statement light fixture can add sophistication. A bold piece of art or a mirror can make the space seem larger. Adding natural elements, like a vase with fresh flowers or a potted plant, can also enhance the ambiance.
When it comes to split level foyer decor, finding the right balance is key. You want to create a welcoming atmosphere without cluttering the space. Use a console table or a bench to provide a place for guests to sit and remove their shoes.
- Use a statement light fixture to add elegance
- Incorporate natural elements for a welcoming feel
- Balance form and function with furniture choices
Practical Storage Solutions
In addition to aesthetics, practicality is crucial in a split level home’s entryway. With multiple levels, it’s essential to have a system for organizing keys, mail, and other essentials. Install hooks for coats and bags, a tray for keys and mail, and a storage bench for shoes and accessories.
| Storage Solution | Benefit |
|---|---|
| Hooks for coats and bags | Keeps entryway clutter-free |
| Tray for keys and mail | Organizes essentials in one place |
| Storage bench | Provides a place to sit and store shoes |
By incorporating these practical storage solutions, you can maintain a tidy and organized entryway. This makes a great first impression. As you consider your split level remodel, don’t overlook the importance of a well-designed entryway.
Choosing the Right Color Palette
The right color palette can make a split level home feel unified and welcoming. It’s key to think about how colors will move through the home’s levels.
Creating Cohesion Across Levels
To keep things cohesive, we can stick to a single color scheme. We can tweak the shade or tone for each level to add interest. This makes the home feel connected and easy to move through.
For example, a light neutral color on the main floor can also be used on the upper and lower floors. We just adjust the shade or saturation to keep things interesting. Adding a bold accent color here and there can also bring the home together.
Bold vs. Subtle Colors: Making the Right Choice
Choosing between bold and subtle colors depends on the style we want for our home. Bold colors can make a space lively and personal. Subtle colors, on the other hand, can make a space calm and peaceful.
It’s often best to mix both bold and subtle elements. We can use bold colors for accent walls or decorative items. Then, we can stick to a more subtle palette for bigger areas.
| Color Approach | Effect on Split Level Home Interior | Best Used For |
|---|---|---|
| Monochromatic | Creates a cohesive, streamlined look | Modern split level home interiors seeking a sleek, contemporary feel |
| Complementary | Adds visual interest and depth | Homes where you want to create a bold statement or highlight architectural features |
| Analogous | Produces a harmonious, soothing atmosphere | Split level homes where a calm, relaxing environment is desired |
By picking our colors wisely and thinking about how they work together, we can make our split level home look modern and welcoming. It will show off our personal style in a beautiful way.
Living Room Makeover Ideas
Split level homes are great for creative living room designs. They help you use space well and make the room functional. Think about how the space flows and works.
Furniture Arrangements for Flow
To make your living room flow well, arrange furniture in a way that guides the eye. Use a mix of large and small furniture pieces for balance. For example, a big sectional sofa works well with a smaller armchair and ottoman.
- Put furniture away from walls for a cozy feel.
- Area rugs help define zones in the room.
- Think about the room’s traffic path and leave enough space.
Utilizing Vertical Space Effectively
Split level homes have special features to use vertical space well. Install floor-to-ceiling shelves or storage units to use the room’s height. This adds storage and makes the room feel bigger.
- Tall bookshelves are great for books, decorations, and more.
- Vertical elements like floor lamps or tall vases add interest.
- Think about a loft or mezzanine for extra storage or a reading spot.
These strategies help create a beautiful and functional living room. Our top makeover ideas are here to help you use your split level home’s unique features.
Kitchen Upgrades for Split Level Homes
Renovating a split level kitchen is more than just new appliances. It’s about making the space flow smoothly. We need to think about how to make the area more functional and beautiful.
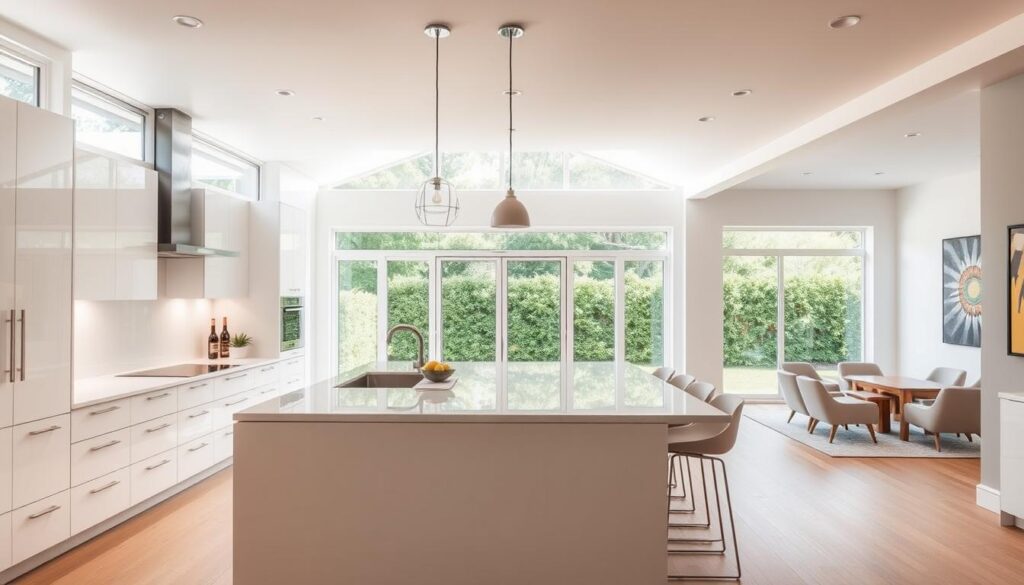
Open Concept Transitions
One great way to improve a split level kitchen is with an open concept design. This means removing or moving walls to make the kitchen and living areas feel connected. Open concept kitchens look better and work better, making it easier for everyone to be together.
To make an open concept work, remember these tips:
- Check if the walls you plan to remove are safe to take down.
- Plan your kitchen layout to match the open space.
- Pick materials and colors that blend the kitchen with the rest of the room.
Modern Appliances and Layouts
Modern appliances and layouts are key for a modern split level kitchen. New appliances are not just better at their jobs; they also make your kitchen look sleek and modern. When picking appliances, think about how they save energy, last long, and fit your design.
| Appliance | Feature | Benefit |
|---|---|---|
| Smart Refrigerators | Advanced Cooling Systems | Improved Food Preservation |
| Induction Cooktops | Energy Efficiency | Reduced Energy Consumption |
| High-Tech Dishwashers | Quiet Operation | Less Noise Pollution |
By adding these features, you can make your kitchen both stunning and practical. Whether you’re doing a full split level remodel or just the kitchen, the right changes can really boost your home’s value and comfort.
Enhancing the Dining Area
The dining area in a split-level home is more than just a place to eat. It’s a chance to create a warm and inviting atmosphere. This atmosphere brings family and friends together.
Creating an Inviting Atmosphere
To make your dining area inviting, think about the lighting and color scheme. Warm lighting makes the space cozy. A thoughtful color palette enhances the ambiance.
For split-level homes, choose colors that flow well between levels. This creates a sense of continuity.
Using natural materials for your dining table and chairs adds warmth. Adding plants or a vase with fresh flowers brings in nature. This makes the dining area feel more welcoming.
Multi-Purpose Spaces for Entertaining
In many split-level homes, the dining area is used for both family meals and entertaining guests. To make the most of this space, consider multi-functional furniture. For example, a dining table with storage or a buffet can provide extra space for serving and storing dining essentials.
When designing a multi-purpose dining area, think about the flow between this space and adjacent areas. This includes the living room or kitchen. Creating a seamless transition between these spaces improves the overall functionality and flow of your split-level home.
By focusing on these elements, you can turn your dining area into a vibrant and functional space. It will complement your split-level home’s interior design.
Bathroom Renovations: Planning Essentials
Effective bathroom renovations in split level homes start with careful planning. We must understand the space we have. This helps us create a bathroom that’s both functional and luxurious.
Maximizing Small Spaces
One big challenge in bathroom renovations is making the most of small spaces. Compact fixtures and smart storage are key to making it feel bigger. We can use wall-mounted sinks, toilets, and cabinets to keep the floor open.
Using light colors on walls and floors also helps. It makes the space feel larger. Plus, a well-thought-out layout ensures easy movement. This makes the bathroom more welcoming.
Luxury Features to Consider
Adding luxury features is important too. High-end materials like marble or granite add elegance. Features like rain showerheads or freestanding tubs make it feel like a spa.
Adding smart technology also boosts the bathroom’s appeal. Heated floors, smart mirrors, and LED lighting improve comfort. They turn the bathroom into a cozy retreat.
By planning well, we can make a bathroom that’s both practical and luxurious. This enhances our home’s value.
Bedrooms: Creating Private Retreats
Creating the perfect bedroom in a split-level home is all about finding the right mix. It’s about making a space that’s both functional and stylish. This is where we find peace and rest, so it’s key to use the space wisely.
Utilizing Space for Storage and Comfort
To make the most of your space, think about using furniture that does double duty. For example, a storage bed or wall-mounted shelves can help keep things tidy. This not only saves space but also makes your room feel more relaxed.
Storage Solutions:
- Under-bed storage drawers
- Built-in closet organizers
- Vertical shelving units
Incorporating Personal Style
Adding your own touch to your bedroom is easy. Start with colors, textures, and decorations that feel right to you. Opt for calming colors like soft blues or neutral tones. Then, add textures like plush rugs or velvet bedding to make it cozy.
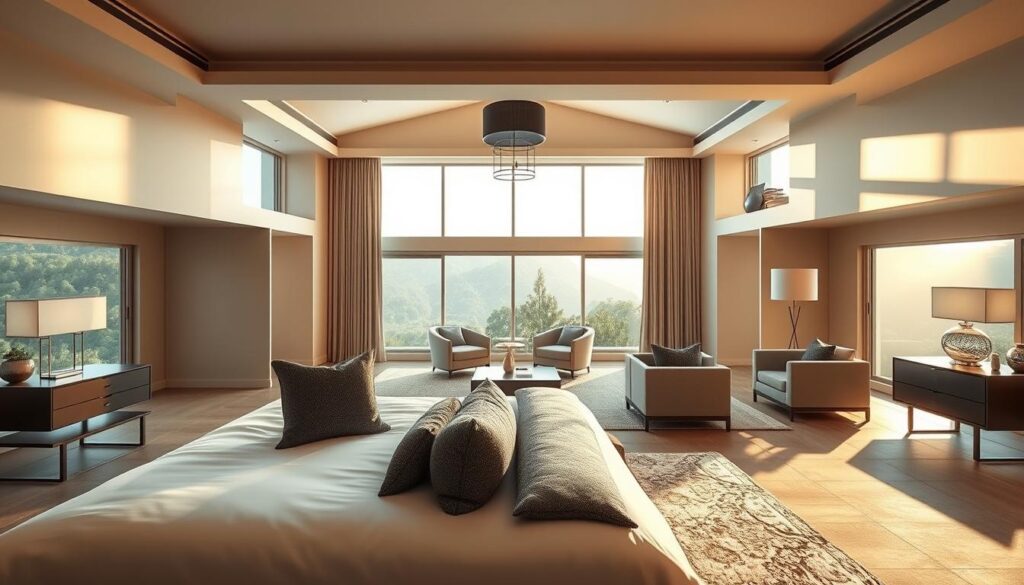
| Design Element | Description | Benefit |
|---|---|---|
| Multi-functional Furniture | Pieces that serve more than one purpose, like a storage bed. | Maximizes space, reduces clutter. |
| Soft Color Palette | Colors like soft blues or neutral tones. | Promotes relaxation, creates a calming atmosphere. |
| Textured Elements | Elements like plush rugs or velvet bedding. | Adds depth, enhances comfort. |
By carefully designing your bedroom, you can make a cozy retreat that shows off your style.
Outdoor Spaces and Curb Appeal
Outdoor spaces are just as key as interior designs in split level homes. They boost curb appeal and expand living areas. This creates a smooth flow between inside and outside.
Landscaping Tips for Split Level Homes
Good landscaping can really make your split level home stand out. Start with a layered look, using plants, shrubs, and trees for depth. Choosing the right plants that fit your local climate is key for easy care and sustainability.
Think about your yard’s natural slope and layout. For split levels, terracing can manage slopes and create separate outdoor zones. This adds beauty and function to your outdoor space.
Outdoor Living and Deck Transformations
Turning your deck into a cozy outdoor living area can boost your home’s appeal. Add comfy seating, outdoor lights, and decor that shows your style. Outdoor kitchens and dining areas are also trendy, perfect for hosting and enjoying the outdoors.
“A well-designed outdoor space can significantly increase a home’s value and appeal.” – Expert in Home Design
When redoing your deck, pick durable materials. Modern decking comes in many options, from wood to composite for less upkeep and lasting longer. Proper lighting also makes a big difference, showing off your home’s best parts and creating a welcoming feel at night.
By improving landscaping and outdoor living, you can greatly enhance your split level home’s curb appeal and value. These changes can help whether you’re selling or just want to enjoy your home more.
Innovative Lighting Solutions
To make the most of a split level home, you need innovative lighting solutions. Good lighting can really improve the feel and use of each level. It makes your home feel more connected and welcoming.
Layered Lighting Strategies
Using a layered lighting strategy is key in split level homes. It involves mixing different light sources like overhead lights, table lamps, and floor lamps. This mix creates a balanced and interesting lighting scheme.
In a split level living room, for example, you can use recessed lights and table lamps. This combo makes the room feel cozy and inviting.
Key Areas to Highlight with Lighting
When setting up your lighting, focus on important areas. In the kitchen, under-cabinet lighting can make countertops shine. It also opens up the space, which is great during a split level kitchen renovation.
Check out our guide on inspiring living room decor ideas to enhance your living room.
Also, think about using accent lighting to highlight special features or art. This adds interest and ties the home together.
Maintaining a Cohesive Split Level Design
A well-designed split level home is more than just rooms. It’s about making sure each level flows smoothly into the next. When you’re updating your home, think about how each area connects. This ensures a smooth transition from one level to another.
Flow Between Levels
The secret to a great split level home is the flow between levels. Use the same flooring, railings, and colors on each level. This creates a sense of unity and looks good.
Complementary Decor Styles
It’s important to pick decor that goes well together. For a split level home, choose a theme that ties everything together. This makes your home look bigger and more welcoming.
By paying attention to these details, you can make your split level home beautiful and functional. It will show off your style and highlight the best features of your home.

